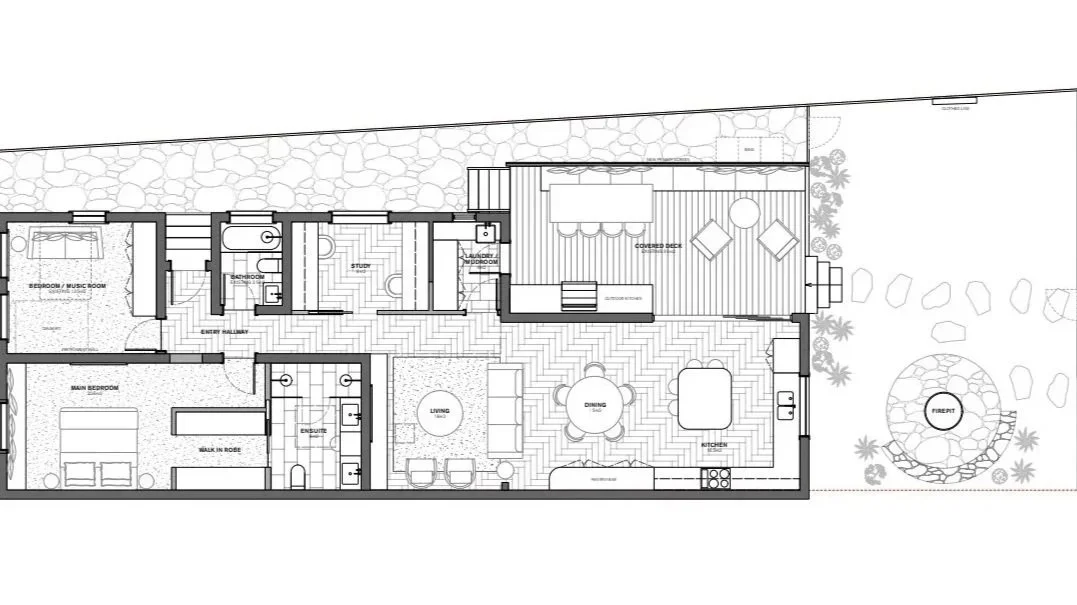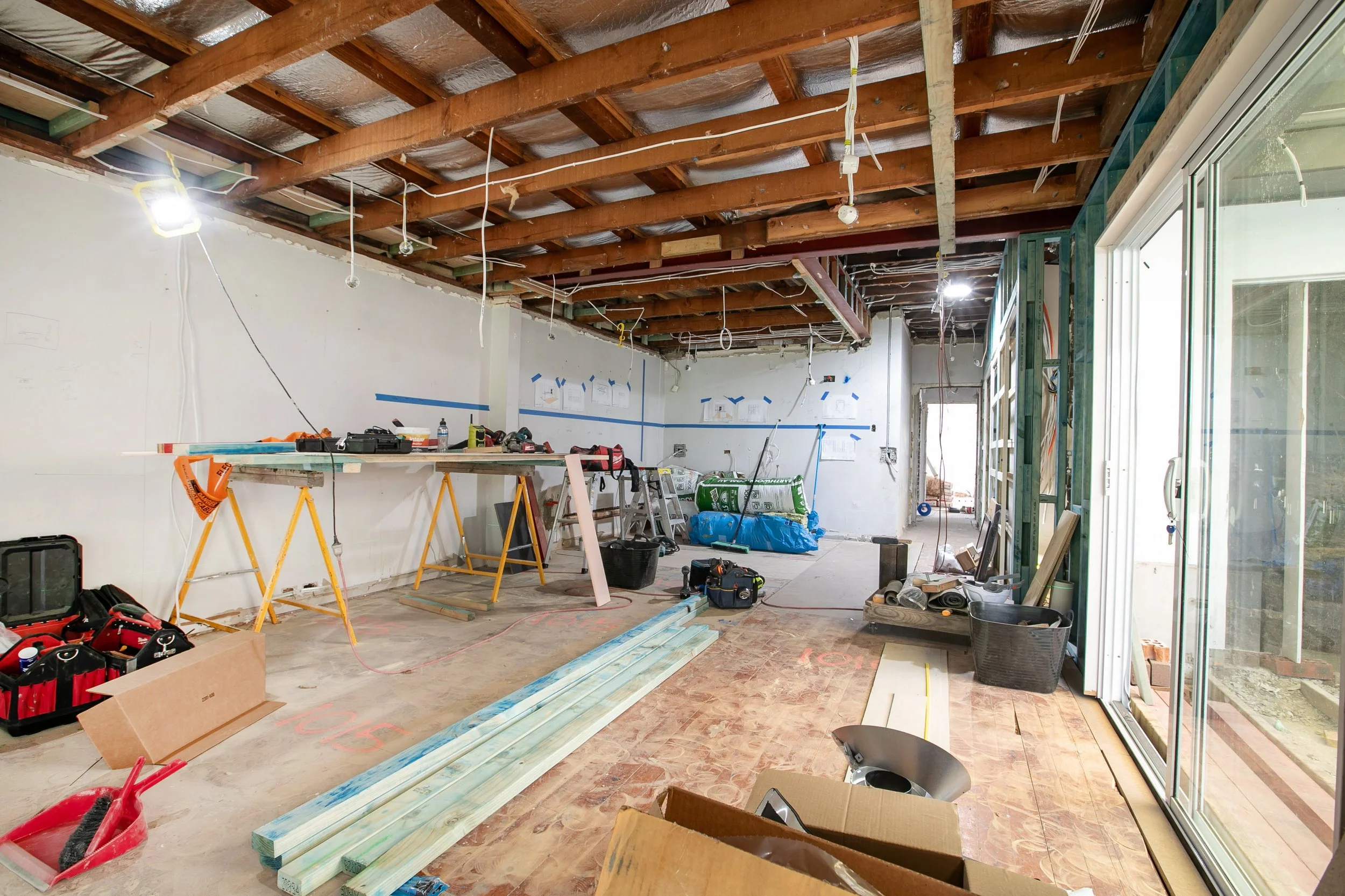What we do
From designing structural alterations and additions through to joinery elements and custom furnishings, we are focused on an inclusive approach. We listen and translate ideas with enthusiasm to create extraordinary outcomes.
I have built incredible relationships reputable builders, architects, trades and landscapers which provide the highest level of support and guidance on every project, from beginning to end.
-
From timeless classics, trending tones and bold shades for every space we find your perfect colour scheme that works well in all rooms ensuring a harmonious flow throughout your home.
-
We design functional layouts to maximize space and storage to suit your needs. This is balanced with selecting the right finishes and materials to create cohesive visual flow throughout your home.
-
Thoughtfully selecting and arranging furniutre, artwork and decor to create both a functional bedroom which supports sleep and relaxation. Key design elements include selecting the right bed, managing layouts for flow, and using lighting to create soft ambiance to unwind.
-
With a focus on creating functional, comfrtable and productive workspaces, this area of design involves considering factors like space utilization, ergonomic furniture, lighting, and personal style to optimize both work performance and productivity.
-
We often work alongside builders and project managers to help select the right finishes and styles to acheive the final renovation result our clients strive to acheive. We ensure tht every financial investment made yeilds the best return by aligning expectations with idela outcomes of the project.
-
We focus on making your home both beautiful and practical by considering about how light and sound moves through spaces, the many uses for each room, and where to introduce areas of wow. With a keen eye on setting realistic budgets and timelines from the start, we keep you informed of how the renovation is tracking at each stage of development.



-
Step 1: Brief & Estimate
We start with a conversation to understand your aspirations and how we can bring them to life. We’ll provide an initial price estimate, helping you understand what’s feasible so that we can set a project budget together, so you know where you stand from the beginning.
-
Step 2: Design Concept
We create concept sketches and design which act as a compass point for the project. This step also include spatial planning considerations so we plan for flow moving through each room as well as considering natural light, how sound travels throughout the home and the need for suitable thermal insulation and cooling.
-
Step 3: Design Development
Design development is your opportunity to express personality in your home. It’s about shaping spaces to fit your lifestyle, while using colour, shape, and form to reflect your style. We collaborate with you to ensure the initial design concepts are now developed further into floorplan drawings ready to build.
-
Step 4: Building and construction
Offically referred to as ‘the fitout’, this is when the project comes to life. Builders and interior designers work side to side to order all the materials and finishes to help give you your new home.